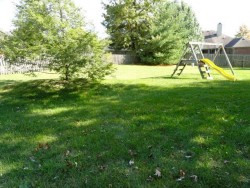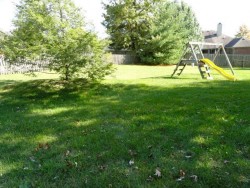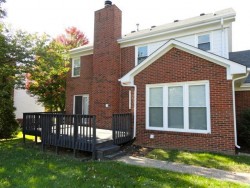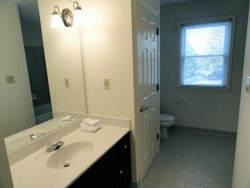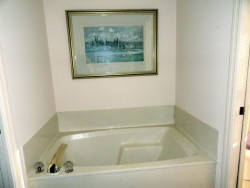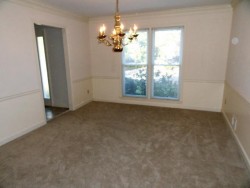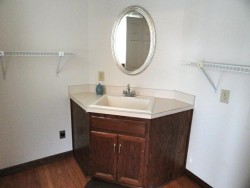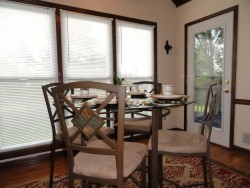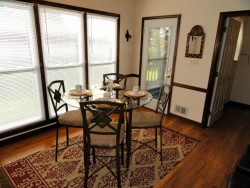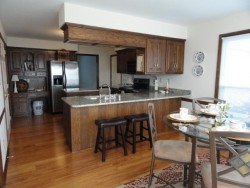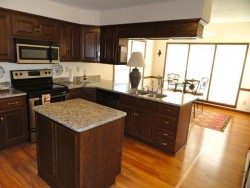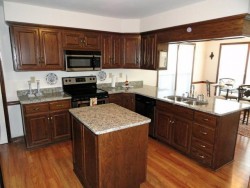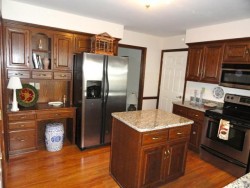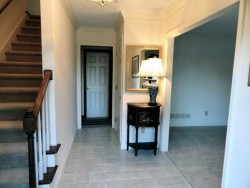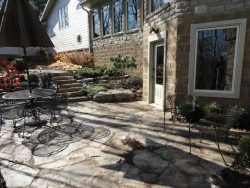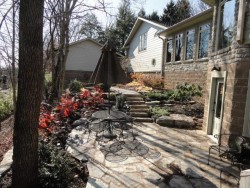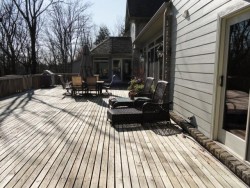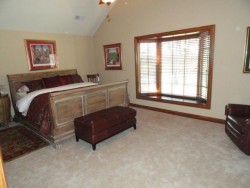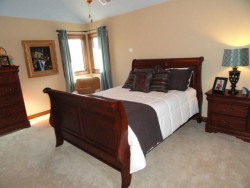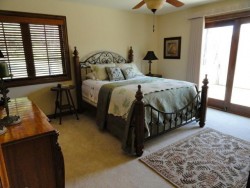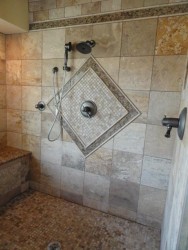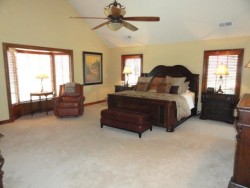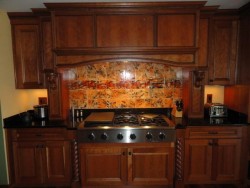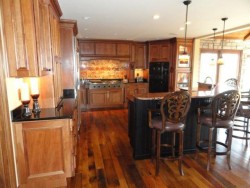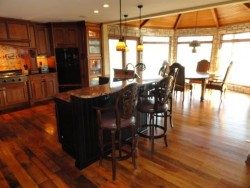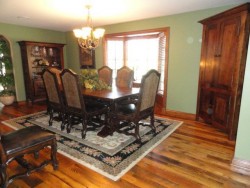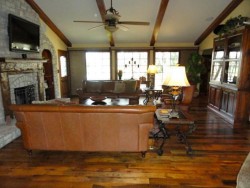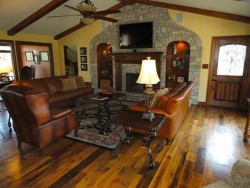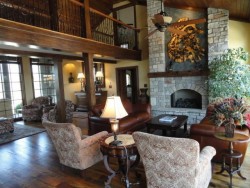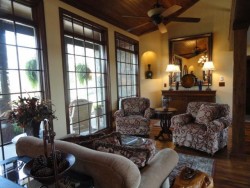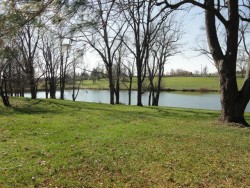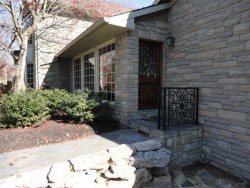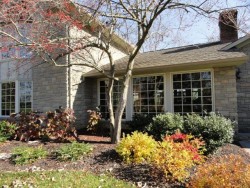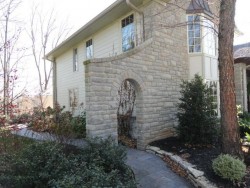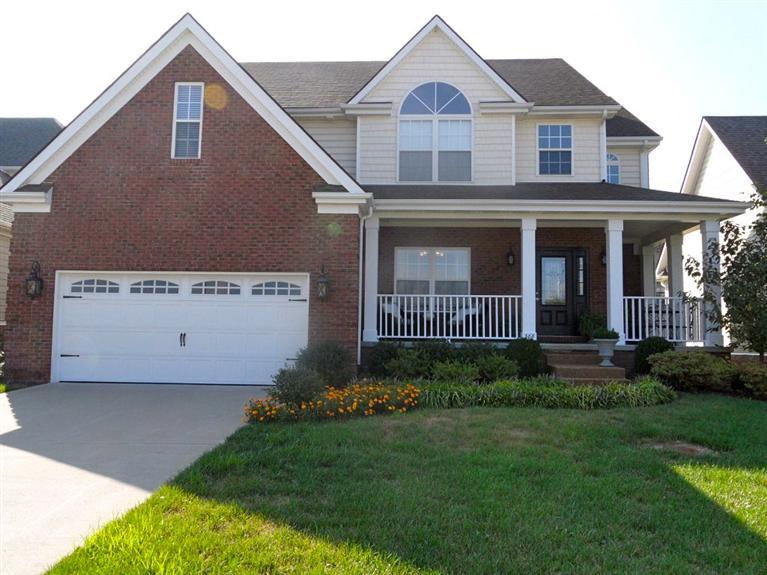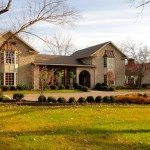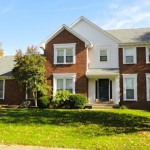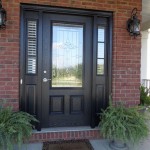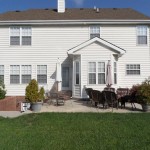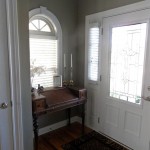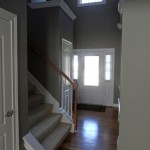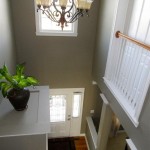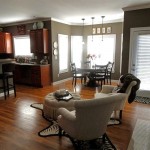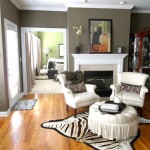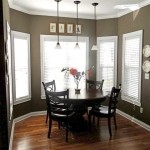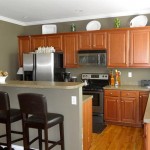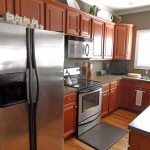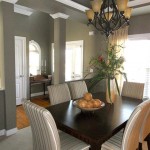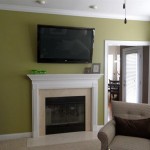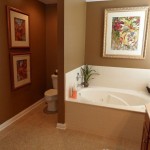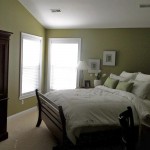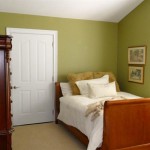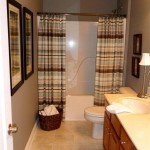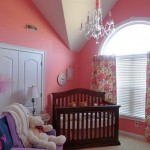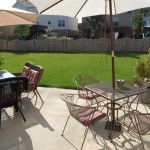Listing Summary:
Marketing Remarks
Impressive 2 story home with basement on corner lot in a cul-de-sac . Side entry garage. Owner has made many recent updates like a roof , carpet & paint throughout most of home, stainless steel appliances & granite countertops which makes this home move in ready. Private back yard and large deck are great .
School Information
School District: Fayette County
Elementary School: Veterans Park Elementary School
Middle School: Tates Creek Middle School
High School: Tates Creek High School
Directions
Outbound Tates Creek Road past Man-o-War, turn right on Rockbridge into Cumberland Hills Subd, take first left on Ironbridge, home on the left
Market Range Pricing
Total Square Footage 3027
Tax Rate 1.09
Site Information
Location Description Homeowners Asoc.,Underground Utility,Schools Nearby,Park(s) Nearby,Pool Nearby
Property Features
Type/Style 2 Story
Construction Brick Veneer & Other
Basement Full,Sump Pump(s)
Garage Yes
Garage/Carport Type 2 Car Attached
Foundation Poured Concrete
Fireplaces Masonry,Family Room
Dining Facilities Eat In Kitchen
Air Conditioning Electric
Heating Forced Air
Fuel Gas
Water Heater Gas
Attic Access Only
Roof Shingle Composition
Flooring Carpet and Other,Ceramic Tile,Laminate
Appliances Range,Self Cleaning,Microwave,Dishwasher,Refrigerator
Interior Features Tray Ceiling,Washer-Dryer Hook-up
Exterior Features Deck,Landscaped,Trees
Miscellaneous Basement,Family Room,Separate Utility Rm.
Water City
Sewer Sewer
4921 Hidden River – Lexington, KY 40511
Listing Summary:
Marketing Remarks
This spectacular home is located on 10 acres in a private 70 acre development with lush landscaping and mature trees surrounding the home. Home offers sweeping water views of developments’ private fishing lake in front and Elkhorn Creek in the rear. Completely rebuilt from the foundation up in 2007-08. Extensive use of granite, antique hardwood, custom cabintry, stone, and expansive windows throughout. Vast outside areas to entertain. Two car attached & three car detached garage. All located in a peaceful setting amid pristine horse farms within a few minutes of downtown Lexington and the Interstate. Schedule a showing today and view the plentiful unique features this home offers.
School Information
School District: Fayette County
Elementary School: Russell Cave Elementary School
Middle School: Winburn Middle School
High School: Bryan Station High School
Directions
Out Newtown Pike, turn right onto Ironworks then left onto Mt. Horeb. 3 miles to Lemons Mill, turn right go 2/10 mile then right onto Hidden River. Home on the left
Market Range Pricing
| Total Square Footage | 6040 |
| Tax Rate | .9216 |
Site Information
| Location Description | Wooded Lot,Homeowners Asoc.,Horses Permitted |
Property Features
| Type/Style | 2 Story |
| Construction | Stone & Other,Hardiboard |
| Basement | Partially Finished |
| Garage | Yes |
| Garage/Carport Type | 4 Car + Garages,Auxiliary Garage |
| Foundation | Concrete Block |
| Fireplaces | Masonry,Gas Logs,Family Room,Living Room |
| Dining Facilities | Formal Dining Room,Living Room Combo,Dining Area,Breakfast Room |
| Air Conditioning | Heat Pump |
| Heating | Heat Pump |
| Fuel | Electric |
| Water Heater | Electric,Pr |
| Attic | Pull Down Stairs |
| Roof | Shingle Composition |
| Flooring | Hardwood & Carpet,Marble |
| Appliances | Range,Double Oven,Self Cleaning,Microwave,Dishwasher,Disposal,Refrigerator,Other |
| Interior Features | Vaulted Ceiling,Window Blinds,Window Draperies,Walk-in Closets,Security Sys.-Owned,Washer-Dryer Hook-up |
| Exterior Features | Insulated Glass,Window Screens,Patio,Deck,Landscaped,Sprinkler System,Trees,Circular Drive |
| Miscellaneous | Foyer-2 Story,Great Room,Separate Utility Rm.,Home Office |
| Water | City |
| Sewer | Septic System |
338 Hays Blvd – Lexington, KY 40509
Listing Summary
| Listing #1116253 Price: $318,900 |
338 Hays Blvd – Lexington, KY 40509 Active |
| BEDS: 4.00 | BATHS: 2(1) | SQ FT: 2521 | LOT SIZE: 0 Acres | |||||||||||||||||||||||||||||||||||||||||||||||||
| AREA: Fayette County NE 2 | AGE: 6 | |||||||||||||||||||||||||||||||||||||||||||||||||||
|
||||||||||||||||||||||||||||||||||||||||||||||||||||

