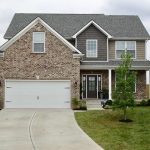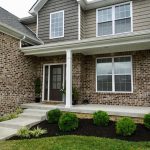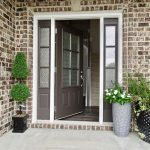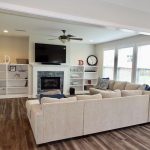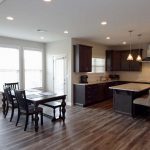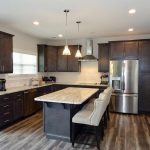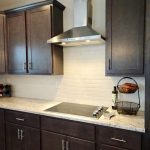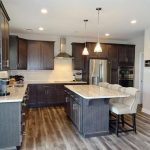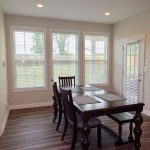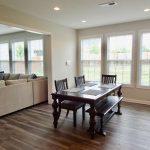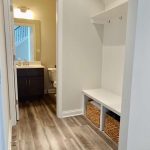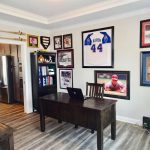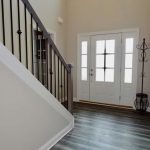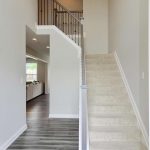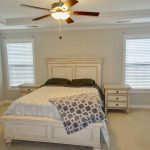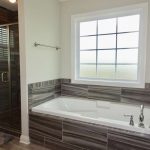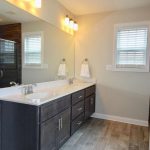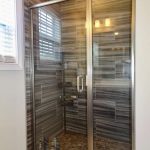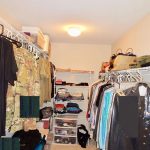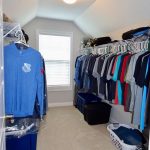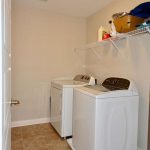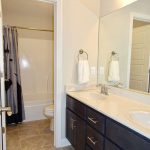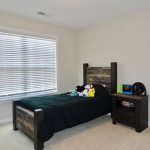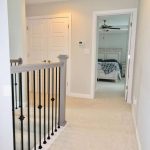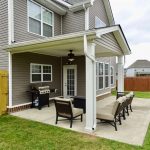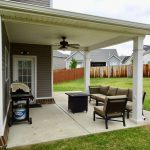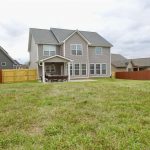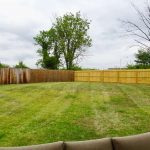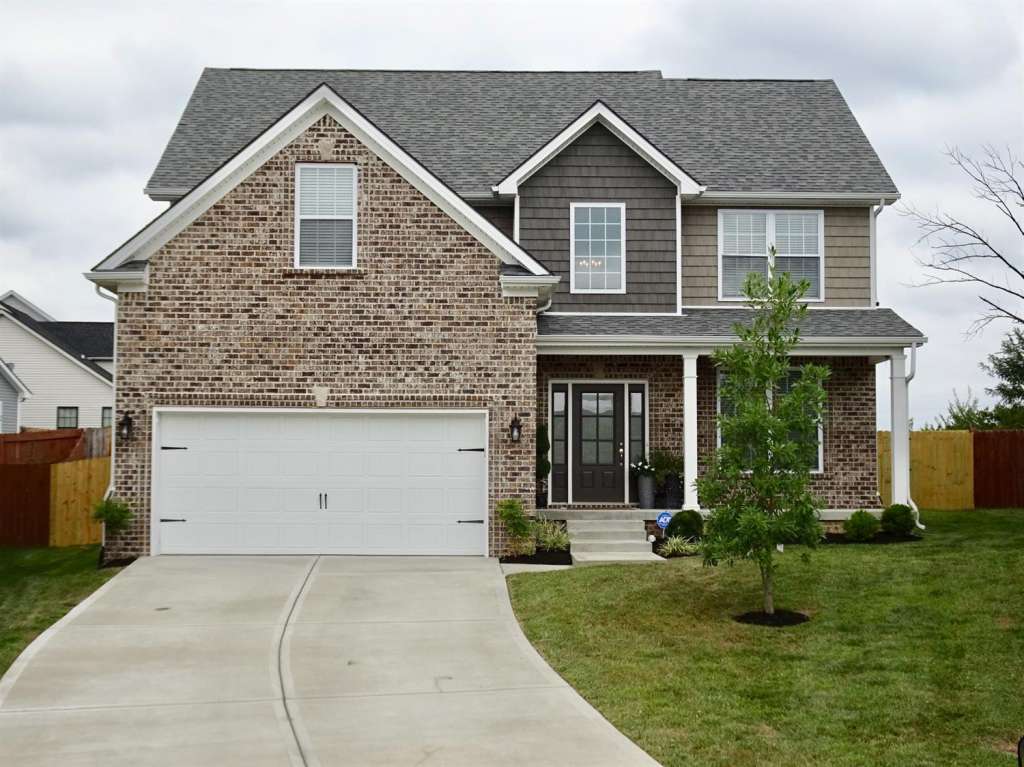
$349,900
EST MORTGAGE: $1,368
Better than new! Beautifully completed with many upgrades and neutral color. Open floor plan with 2 story foyer, oversized kitchen with island and additional seating/table area, upgraded stainless appliances, and view to enlarged covered patio. The first floor has engineered luxury vinyl plank flooring. The office can become a formal dining room. Huge master suite features 2 spacious walk-in closets and bath with tub and separate tiled shower. The garage offers additional storage in the back offset. With the fenced back yard and window blinds, it is move in ready, don’t miss this opportunity!!!
PROPERTY FEATURES
-
A/C
- Electric
-
APPLIANCES
- Dishwasher
- Disposal
- Double Oven
- Microwave
- Refrigerator
- Surface Unit
-
BASEMENT
-
CONSTRUCTION
- Brick Veneer
- Siding – Wood
-
DINING
- Breakfast Area
- Dining Area
- Eat In Kitchen
- Kitchen Bar
-
EXTERIOR
- Insulated Glass
- Patio
- Privacy Fence
- Window Screens
- Wood Fence
-
FIREPLACE
- Gas Logs
- Great Room
- Pre-Fab
-
FLOORING
- Carpet
- Other
- Tile
-
FOUNDATION
- Slab
-
FUEL
- Electric
-
GARAGE
- 2 Car Attached
- Garage Door Opener
- Remote Ctrl Included
-
HEATING
- Heat Pump
-
HOA FEE
- 300.00
-
HOA FEE FREQUENCY
- Annually
-
INTERIOR
- Ceiling Fan(s)
- Security Sys.-Owned
- Walk-in Closets
- Washer-Dryer Hook-up
- Window Blinds
-
LOT SIZE
- 0.22 acres
-
MISC
- Foyer-2 Story
- Great Room
- Separate Utility Rm.
-
NEIGHBORHOOD
- Summerfield
-
ROOF
- Composition
- Dimensional Style
- Shingle
-
SEWER
- Public Sewer
-
STORIES
- 2 Story
-
WATER
- City
-
WATERHEATER
- Electric
PROPERTY SCHOOLS
- ELEMENTARY Liberty
- MIDDLE Crawford
- HIGH Frederick Douglass
