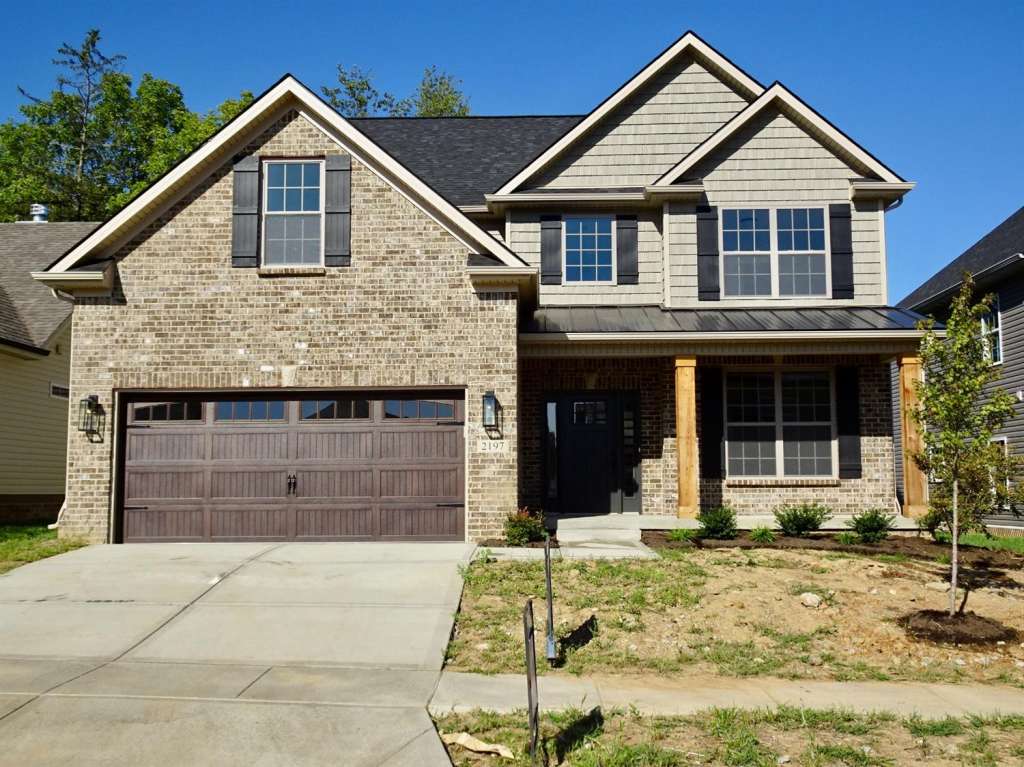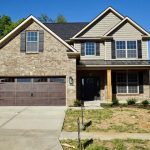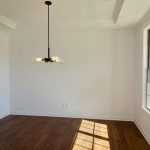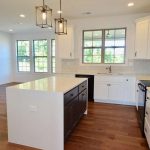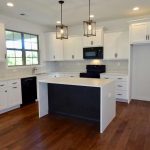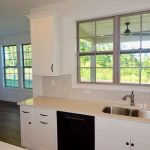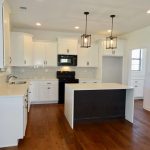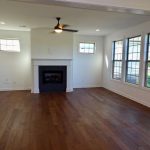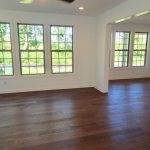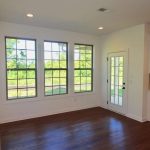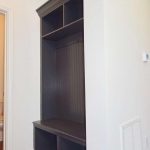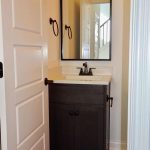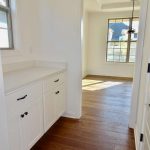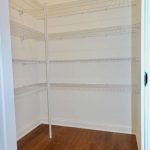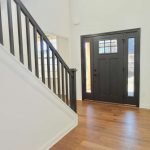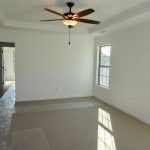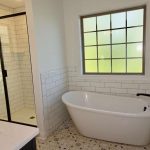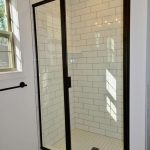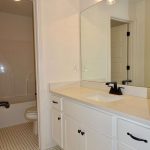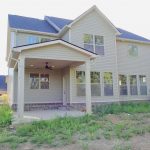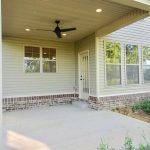Great plan on choice lot backing to walking trail and green space easement. One of our favorite floor plans, this large 2 story features open kitchen and great room, butler pantry plus walk-in pantry for storage, and optional formal dining room or home office on first floor. Upstairs features large master suite with 2 oversized walk-in closets, bath is beautiful with separate free standing tub and shower with door. Plenty of space in the laundry room and 3 additional bedrooms. A designers touch on the decor makes this a stunning home! Recently completed, available for immediate occupancy.
PROPERTY FEATURES
-
A/C
- Heat Pump
-
APPLIANCES
- Dishwasher
- Disposal
- Microwave
- Range
-
BASEMENT
-
CONSTRUCTION
- Brick Veneer
- Siding – Vinyl
-
DINING
- Breakfast Area
- Eat In Kitchen
- Formal Dining Room
- Kitchen Bar
-
EXTERIOR
- Insulated Glass
- Patio
- Window Screens
-
FIREPLACE
- Gas Logs
- Great Room
- Pre-Fab
-
FLOORING
- Carpet
- Hardwood
- Tile
-
FOUNDATION
- Slab
-
FUEL
- Electric
-
GARAGE
- 2 Car Attached
- Garage Door Opener
- Remote Ctrl Included
-
HEATING
- Heat Pump
-
HOA FEE
- 300.00
-
HOA FEE FREQUENCY
- Annually
-
INTERIOR
- Ceiling Fan(s)
- Walk-in Closets
- Washer-Dryer Hook-up
-
LOT SIZE
- 0.16 acres
-
MISC
- Foyer-2 Story
- Great Room
- Separate Utility Rm.
-
NEIGHBORHOOD
- Summerfield
-
ROOF
- Composition
- Dimensional Style
- Shingle
-
SEWER
- Public Sewer
-
STORIES
- 2 Story
-
WATER
- City
-
WATERHEATER
- Electric
PROPERTY SCHOOLS
- ELEMENTARY Liberty
- MIDDLE Crawford
- HIGH Frederick Douglass
