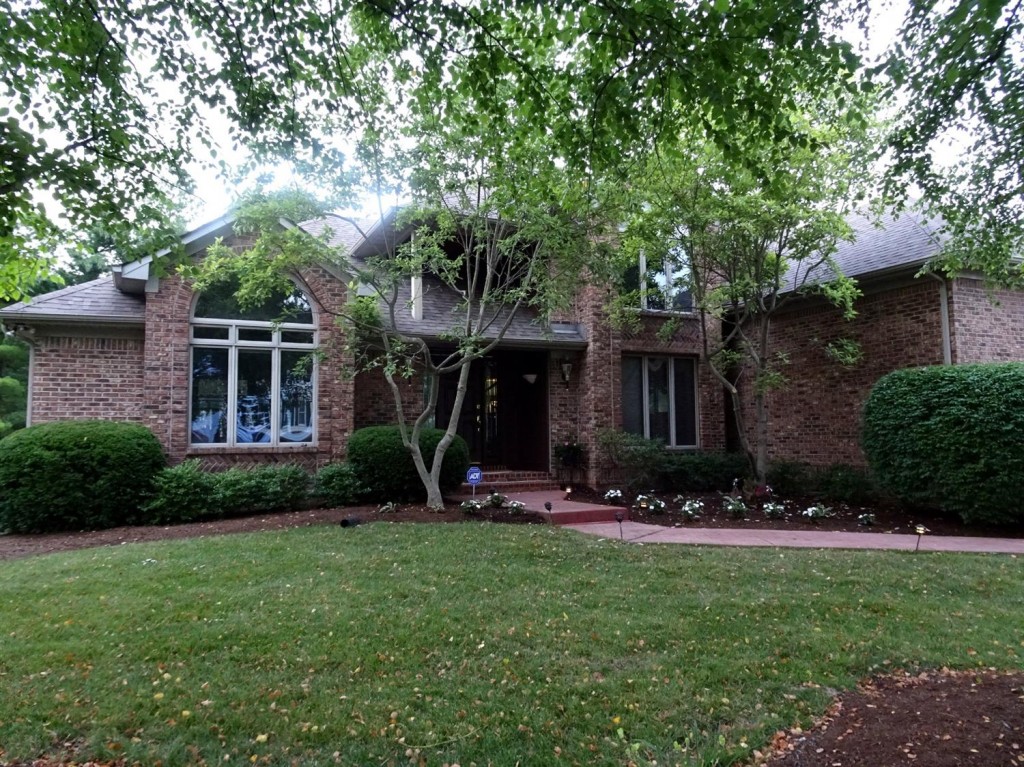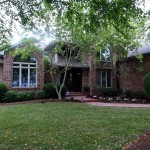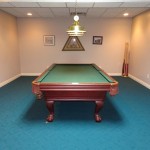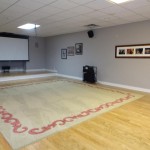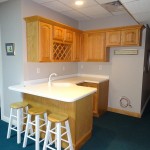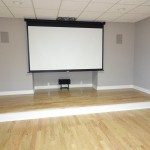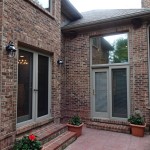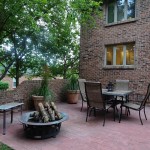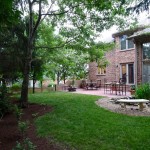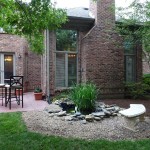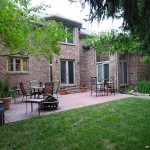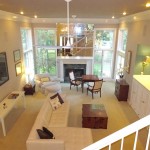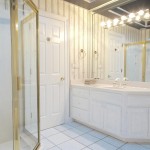Price: $439,000
Sq/Feet: 5175
Acres: 0.26
Bedrooms: 4
Bathrooms: 3(1)
Age: 21
Area: Fayette County SE 3
Subdivision: Woodfield
MLS #: 1614223
About This Property
This one of a kind, custom-built, all brick home has a huge first floor master suite with vaulted ceilings. The open floor plan is perfect for entertaining and includes a stunning 2-story living room, a spacious kitchen with bar-top island and dining area, adjoining laundry room with lots of cabinets for storage and a large formal dining room. The second floor has another master suite, along with an adjoining bedroom, home office, large loft room and lots of natural light from several sky lights. The full finished basement includes a theatre room, recreational area with wet bar, a bedroom, full bath, an enormous amount of storage space and a separate entrance from the oversized, two car garage. You’ll love to come home to the tree-lined backyard retreat with its extra-large patio and serene fish pond with water fountain. This great home is a must see!
This one of a kind, custom-built, all brick home has a huge first floor master suite with vaulted ceilings. The open floor plan is perfect for entertaining and includes a stunning 2-story living room, a spacious kitchen with bar-top island and dining area, adjoining laundry room with lots of cabinets for storage and a large formal dining room. The second floor has another master suite, along with an adjoining bedroom, home office, large loft room and lots of natural light from several sky lights. The full finished basement includes a theatre room, recreational area with wet bar, a bedroom, full bath, an enormous amount of storage space and a separate entrance from the oversized, two car garage. You’ll love to come home to the tree-lined backyard retreat with its extra-large patio and serene fish pond with water fountain. This great home is a must see!
Property Features
| Type/Style | 1 1/2 Story |
| Construction | Brick Veneer |
| Basement | Full, Finished, Walk Up, Windows |
| Garage | Yes |
| Garage/Carport Type | 2 Car Attached, Garage Door Opener, Remote Ctrl Included, Side/Back Entry |
| Foundation | Poured Concrete |
| Fireplaces | Pre-Fab, Gas Logs, Great Room |
| Dining Facilities | Formal Dining Room, Dining Area, Kitchen Bar |
| Air Conditioning | Electric |
| Heating | Forced Air |
| Fuel | Gas |
| Water Heater | Gas |
| Attic | Access Only |
| Roof | Shingle Composition, Shingle Wood |
| Flooring | Hardwood, Carpet, Tile, Vinyl |
| Appliances | Double Oven, Surface Unit, Down Draft, Microwave, Dishwasher, Disposal, Refrigerator, Compactor, Washer, Dryer |
| Interior Features | Specialty Ceilings, Ceiling Fan(s), Whirlpool, Wet Bar, Security Sys.-Leased, Washer-Dryer Hook-up, Skylight(s) |
| Exterior Features | Patio, Partially Fenced, Trees |
| Miscellaneous | Basement, Foyer-2 Story, Master Bdrm 1st Flr., Bedroom 1st Floor, Family Room, Great Room, Rec Room, Bonus Room, Separate Utility Rm., Home Office, Laundry Rm 1st Flr |
| Water | City |
| Sewer | Sewer |
Condo/Townhome Info.
| HOA/CONDO Fee(s) Inc | Common Area Maint.,Call Listing Agent |
Market Range Pricing
| (Approx) Living Area | 5175 |
| Tax District | 1 |
| Tax Rate | 1.2075 |
| HOA/CONDO Fee | 375.00 |
| HOA/CONDO Frequency | Annual |
| Mandatory Fees | Yes |
Site Information
| Location Description | Secluded Lot,Wooded Lot,Homeowners Asoc.,Underground Utility,Park(s) Nearby,Tennis Nearby,Pool Nearby |
Map
Directions
Tates Creek Rd outbound past MOW, right on Forest Lake Dr, right on Laurelwood Dr. Home on the right.
School Information
| School District | Fayette County |
| Elementary School | Veterans |
| Middle School | Tates Creek |
| High School | Tates Creek |
Mortgage Calculator
Home Price: $439000.00
60% of Asking Price
Full Asking Price
Down Payment: $87800
0%
40%
Loan Term 20 Years
10 years
30 years
Annual Interest Rate: 6%
2%
10%
Estimated Monthly Payment:
$2,516.11
